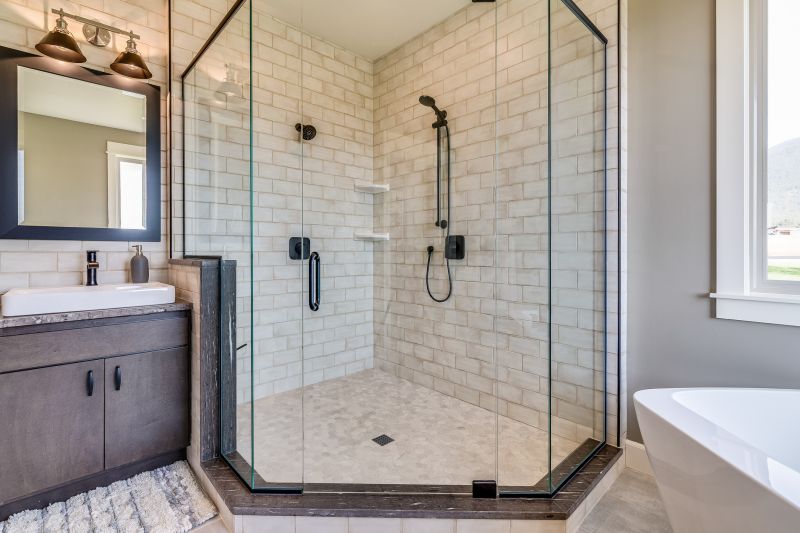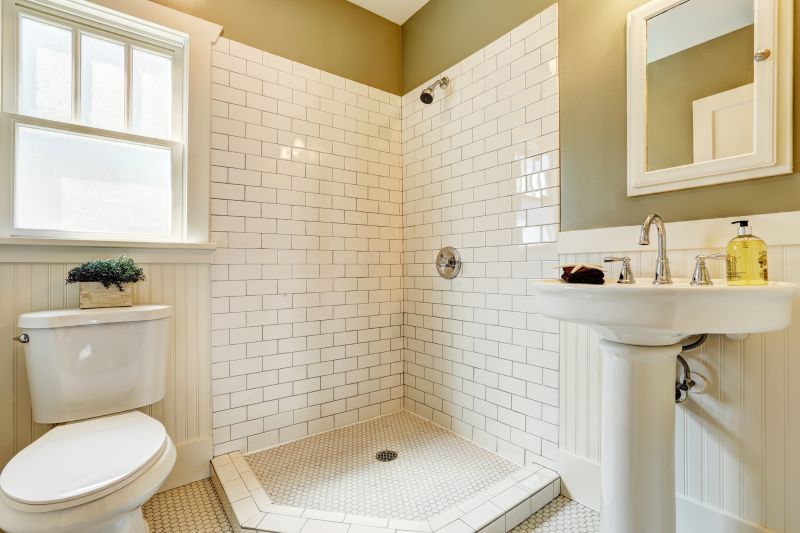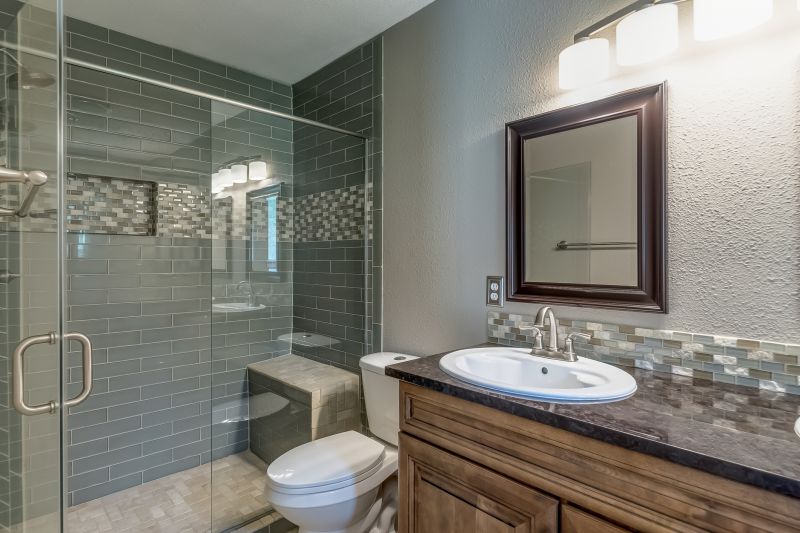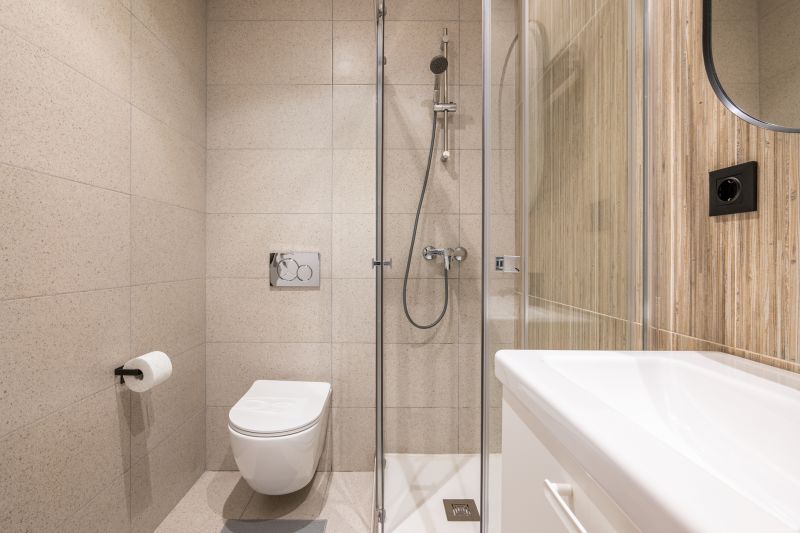Maximize Small Bathroom Space with Custom Shower Designs
Designing a small bathroom shower layout requires careful consideration of space efficiency and functionality. Optimal use of limited square footage can transform a compact area into a comfortable and stylish shower space. Innovative layouts focus on maximizing accessibility while maintaining a clean, uncluttered appearance. Proper planning ensures that every inch serves a purpose, whether through the integration of built-in shelving, glass enclosures, or space-saving fixtures.
Corner showers utilize often underused space in small bathrooms. These layouts typically feature a quadrant or angled enclosure, freeing up room for other fixtures and storage while providing a spacious feel.
Walk-in showers with frameless glass enclosures create an open and airy atmosphere. They are ideal for small bathrooms, as they eliminate visual barriers and make the space appear larger.

A compact shower with sliding doors maximizes space without sacrificing style. The use of clear glass enhances openness, while strategic placement of fixtures optimizes flow.

This layout features a corner shower with built-in niche for storing toiletries. The design efficiently utilizes corner space and provides easy access.

A glass shower with integrated bench offers comfort and functionality. The layout optimizes space for seating without encroaching on the overall bathroom footprint.

Sliding doors save space in small bathrooms, preventing door swing interference. The layout emphasizes minimalism while maintaining practicality.
| Layout Type | Advantages |
|---|---|
| Corner Shower | Utilizes corner space efficiently, ideal for small bathrooms. |
| Walk-In Shower | Creates an open feel, easy to access, and visually expands the room. |
| Neo-Angle Shower | Fits into tight corners, offering a stylish and space-saving solution. |
| Shower with Sliding Doors | Prevents door swing issues, saving space and improving flow. |
| Shower with Built-In Niches | Provides convenient storage without sacrificing space. |
| Glass Enclosures | Enhances openness and light, making the bathroom appear larger. |
| Shower with Compact Fixtures | Reduces clutter and maximizes available space. |
| Open-Plan Layouts | Eliminates barriers, creating a seamless transition between areas. |





